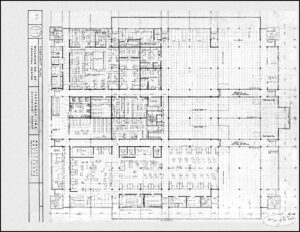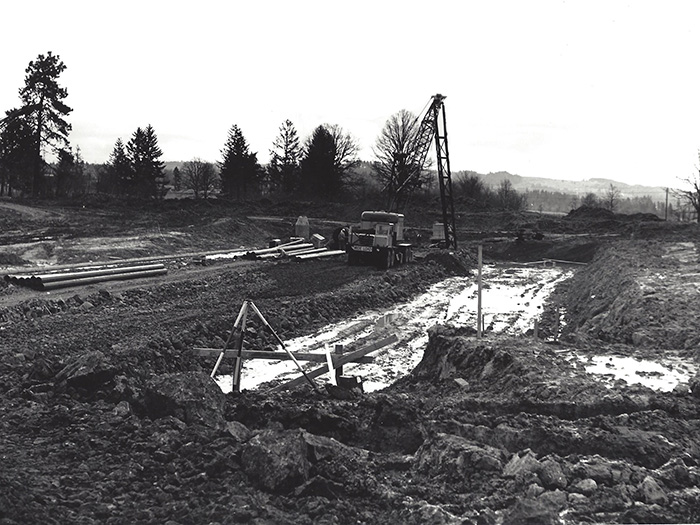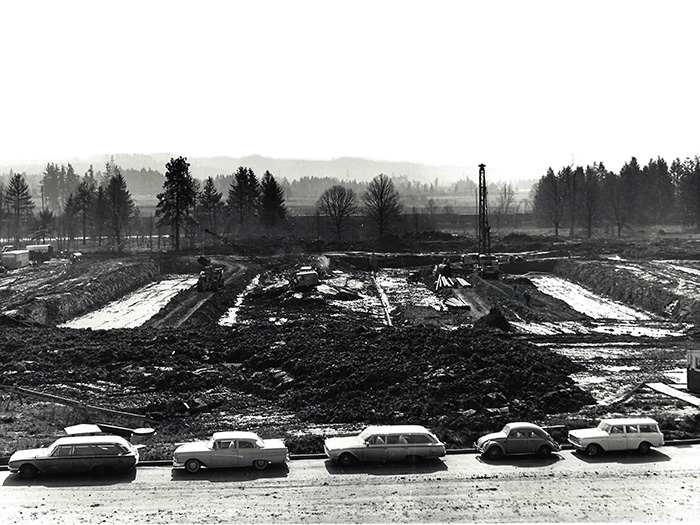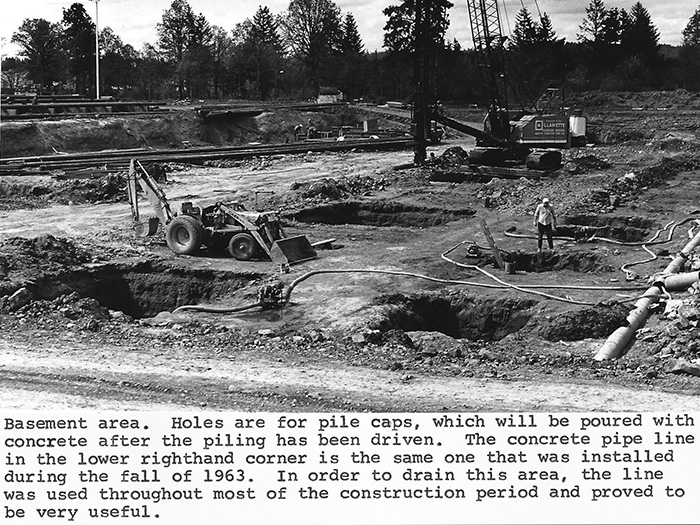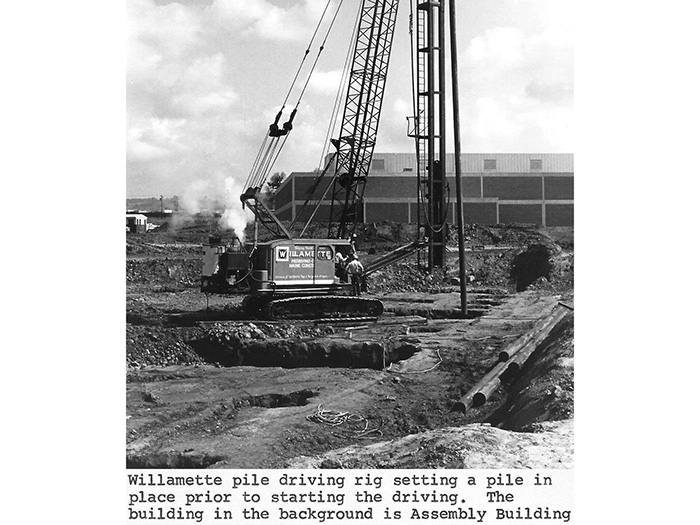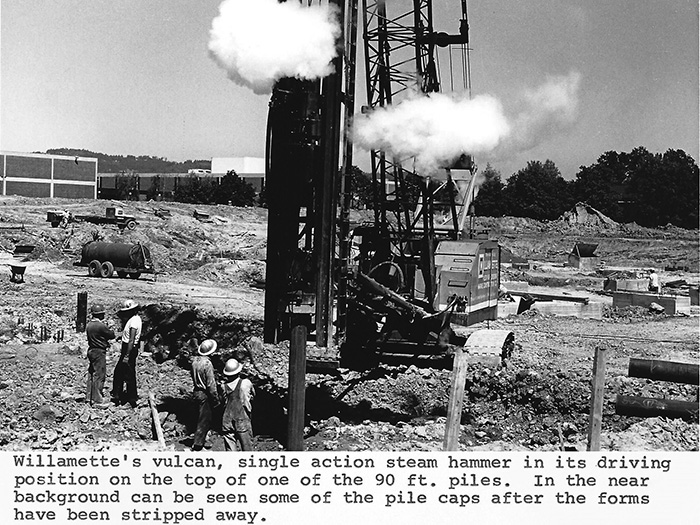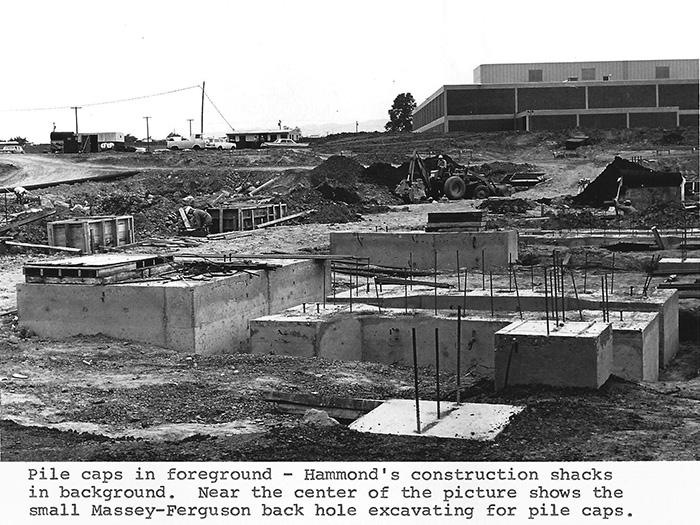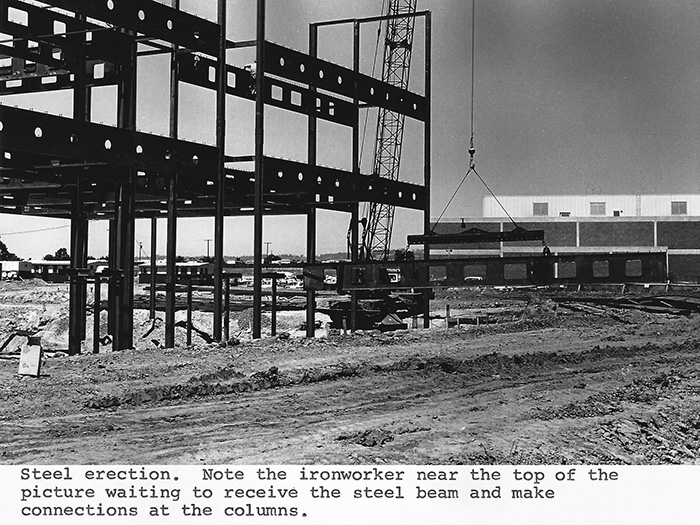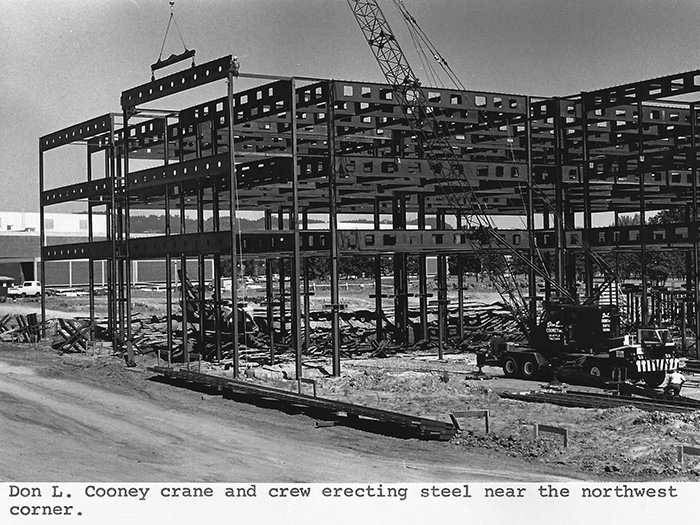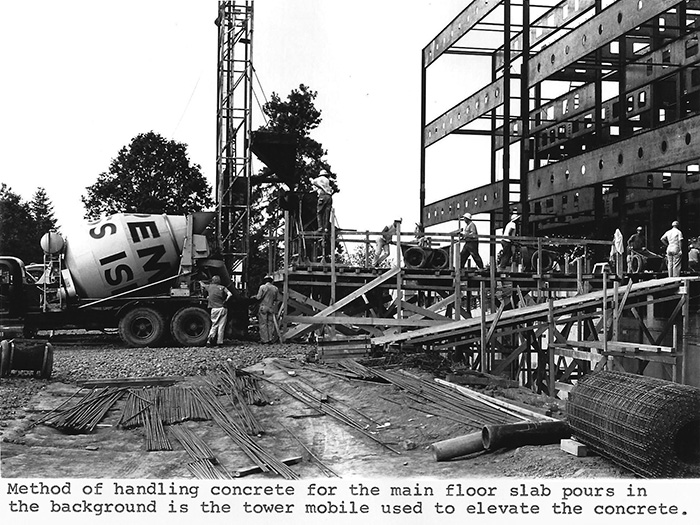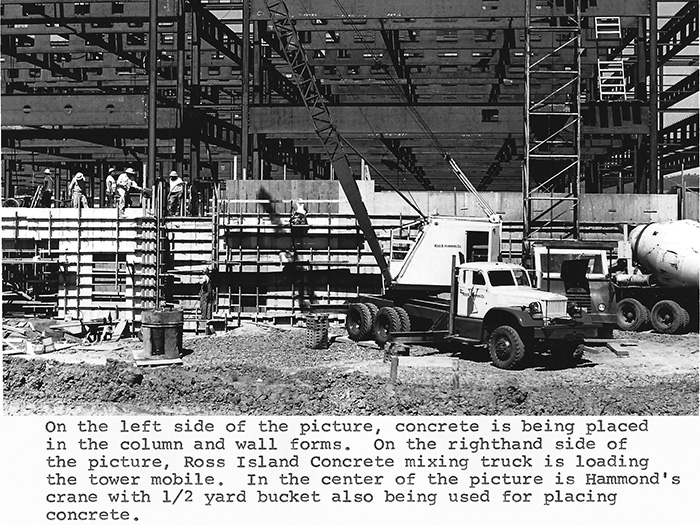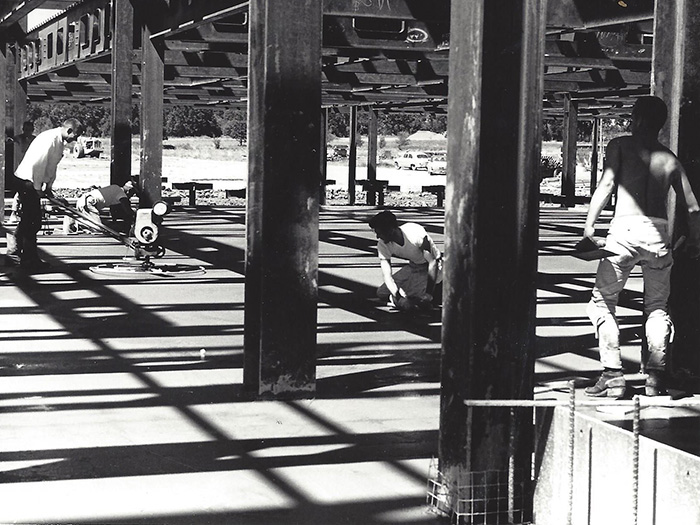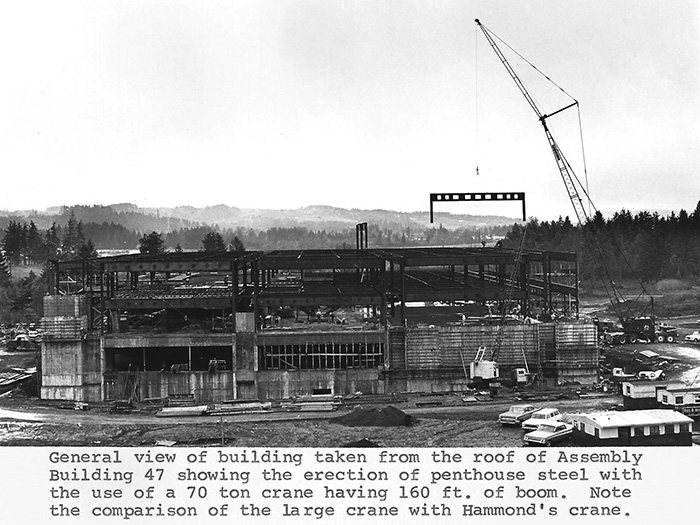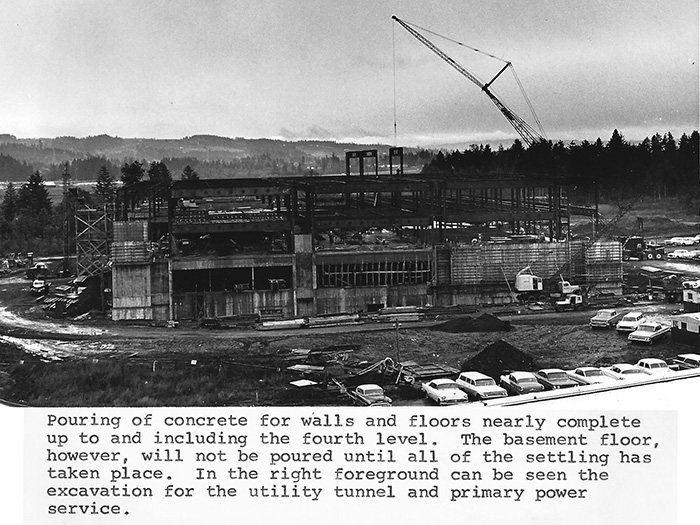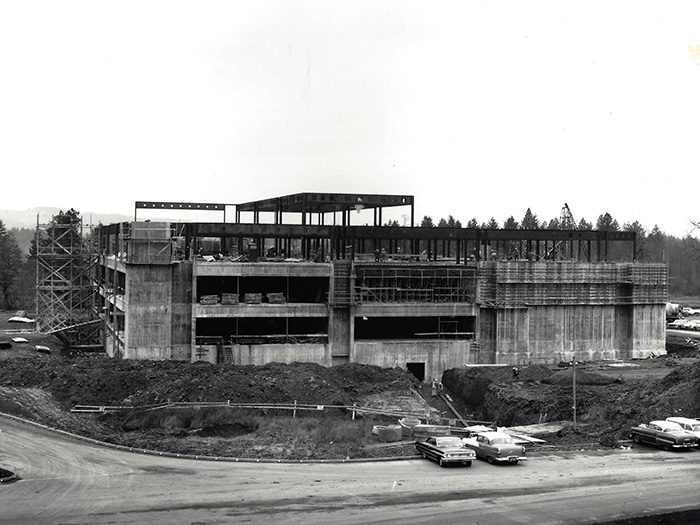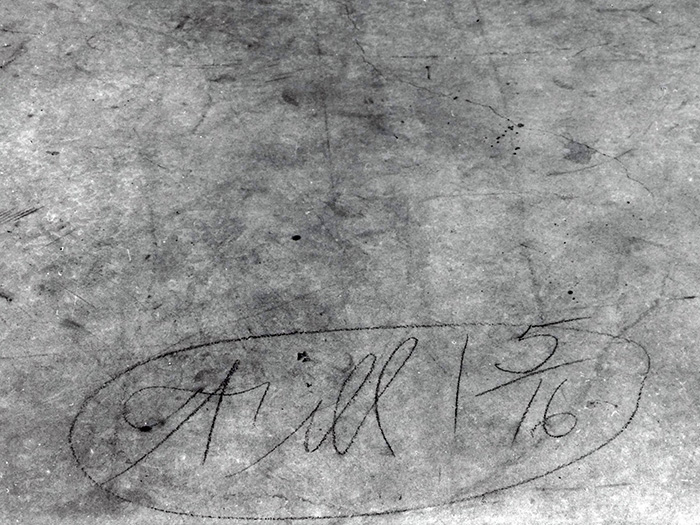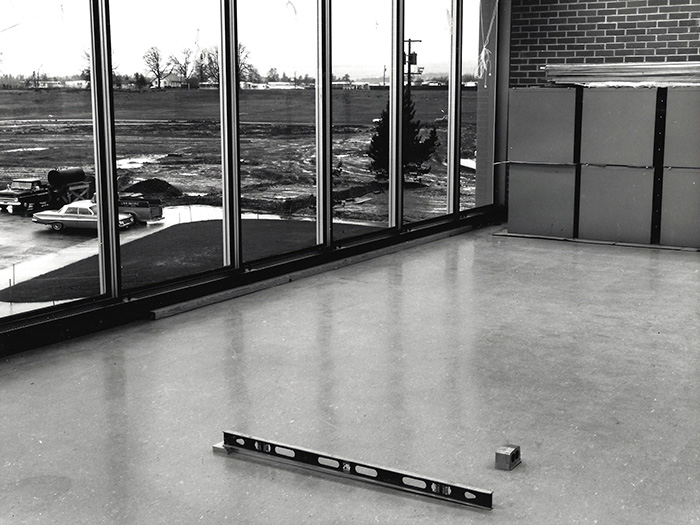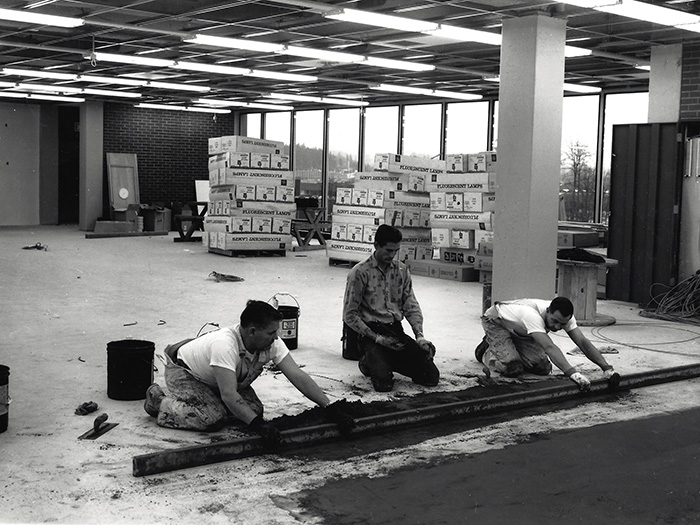Tektronix continued to expand in sales and employee growth through the late 1950's and early 1960s. Tektronix launched their most aggressive building expansion to date with the construction of the five story building 50 Technical Center. The building was to house the machine shops, engineering model shop, materials laboratory, research and display packaging design, environmental test and engineering production, semiconductor devices, materials and processes, advanced engineering, device application engineering, instrument engineering, systems, product evaluation, corporate offices, cafeteria, and later an elevated walkway to building 48 Electron Devices.
This Spring 1961 TekTalk article describes the plan for the 5 story 245,827 square foot Technical Center. Click on the image to view the PDF.
This August 28, 1964 TekWeek article features a construction update on the concrete pouring.

This October 10, 1965 TekWeek article features a construction update on the construction progress.

This photograph is from the 1965-1966 Tektronix catalog and shows the building nearing completion.

This set of architectural layout drawings for all four floors shows the floor plan for the move-in. It is quite detailed and you can zoom in to see what groups were located where. Here are some of the details:
First Floor
- Engineering Model Shop
- Materials Lab
- Paint and Etching
- Mail Room
- QA Reliability Lab
- Engineering Product Reliability Lab
- Shock and Vibration Test
- Environmental Test
- Temperature Test
- Chemistry Lab
- Utility tunnel located at the north end of the floor
Second Floor
- Norm Winningstad office
- Drafting
- Advanced Engineering Projects
- Chuck Gibson office
- Bob Anderson office
- Morgan Pope office
- Materials and Processes
- Chet Schink office
- Gordon Barnett office
- Engineering Tube Lab & Vacuum Techniques
- Semiconductor Devices
- Materials Documentation
- Reliability Engineering
- Life Test
- Purchasing
- CRT Design, CRT Storage, and CRT Electron Optics
- Egon Elsner office
Third Floor
- Instrument Engineering – Electronic and Mechanical
- Stock Area
- Advanced Circuitry
- Etched Circuit Design
- Switch Design
- Engineering Contact (?)
- Project Support
- Component Design
- Industrial Design
- Camera Design
- Mechanical Engineering Research
Fourth Floor
- Product Information
- Advertising writers
- Custom Mods
- Field Mods
- Mechanical Evaluation
- Electrical Evaluation
- Calibration
- Jerry) Shannon office
- Lots of unassigned space
Click on the image to view the drawing PDF.
This January 21, 1966 TekWeek article features the first move into Building 50.

This January 28, 1966 TekWeek article features the progress on the move-in to the building.

This June 17, 1966 TekWeek article features building 50 open house.

This March 28, 1966 photo shows the completed Technical Center.

This photo from the south shows the later walkway to building 48.

The construction site was formerly a marsh so in order to secure the foundation, ninety-foot long pilings were prepared and driven into the ground. In spite of this attempt to stabilize the building there was both settling and sagging resulting in floors that were not level. This photo shows an engineering U-bench on the sloped floor.

Shims were first added to level the U-benches but the engineer's chairs still sat on the sloped floor!

This slide show is made from a scrapbook of photos documenting the construction of building 50. The photos at the end highlight the activities to to raise and level the floor.
This May 22, 1968 TekWeek article features the need to increase the size of the parking lot and the expansion of CRT with building 48.

This May 25, 1973 TekWeek article features the unique center stairwell. It has been known to be used in the day by engineers who needed a significant vertical drop (as in testing a super ball).

This December 16, 1977 TekWeek article features the open stairwell between the 3rd and 4th floor. It was removed to increase the usable square footage of the building. Click on the image to view a high resolution PDF of this stairway. It was a great feature of the building.
This April 11, 1986 TekWeek article features the 20th anniversary of the building.

This July 31, 1987 TekWeek article features the remodel of the lobby.

An anthology book on Howard Vollum was published in 1987. This book contained testimonials to Howard from different employees and is on our Howard Vollum at Tektronix page. This document is an extract of those testimonials relating to building 50. Click on the image to view the PDF.
This short article from the March 2000 Tektronix Retiree Volunteer Program (TRVP) newsletter features one last employee memory of building 50.



